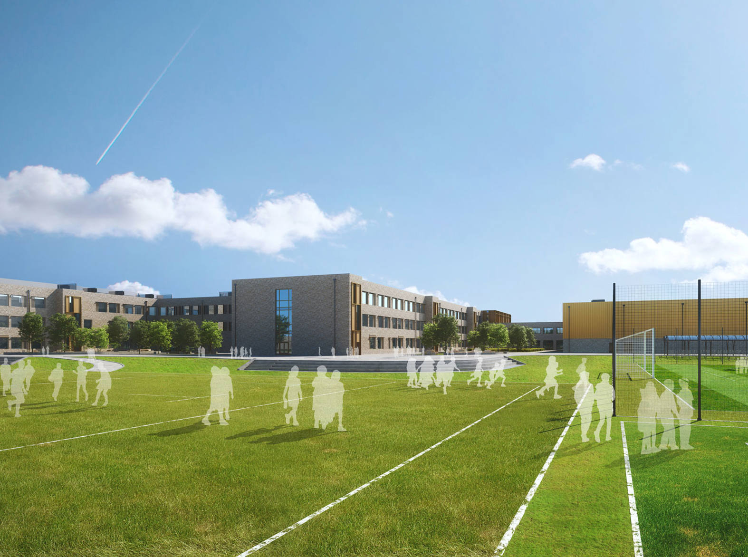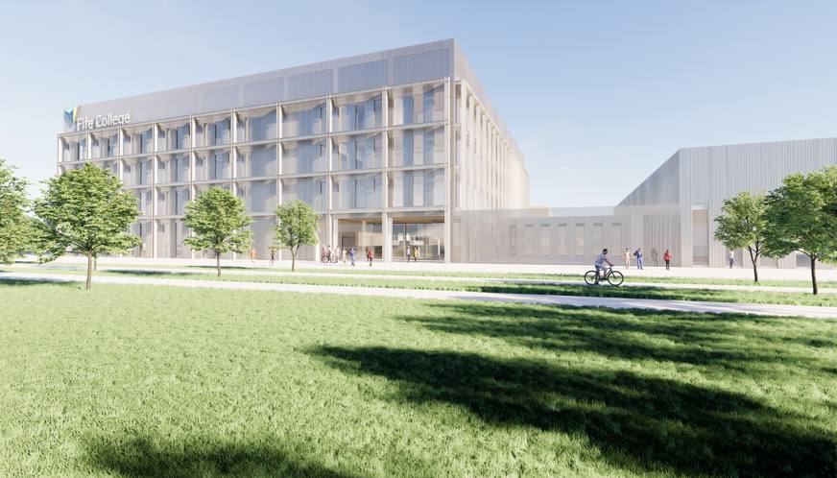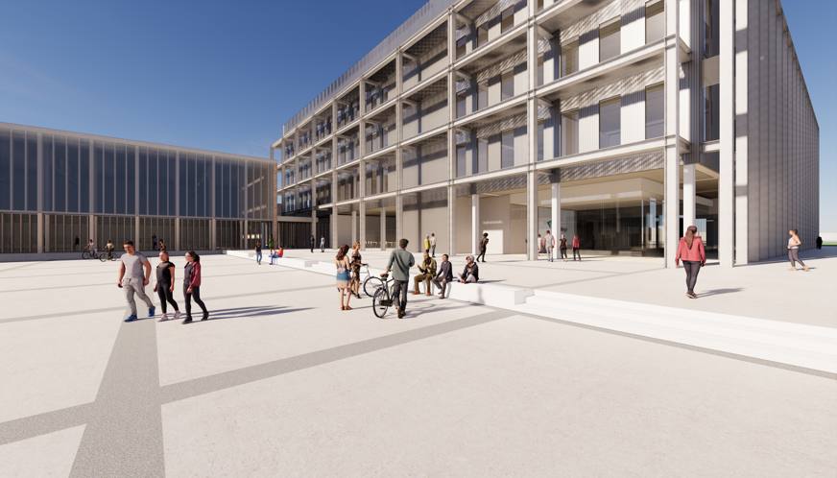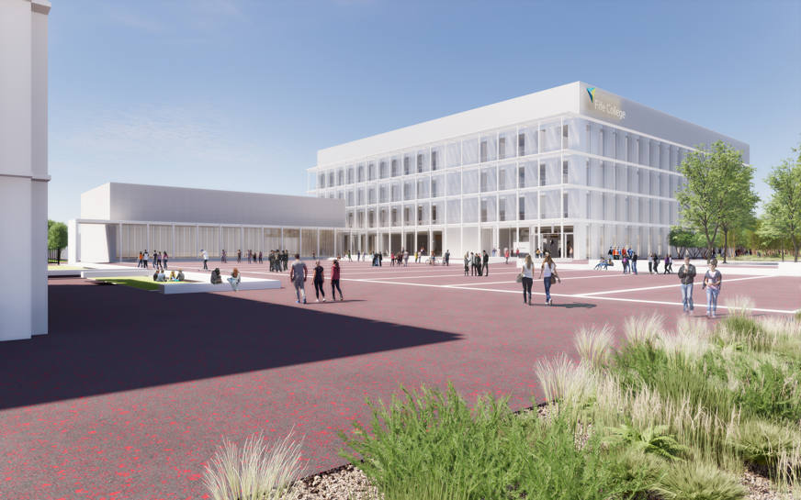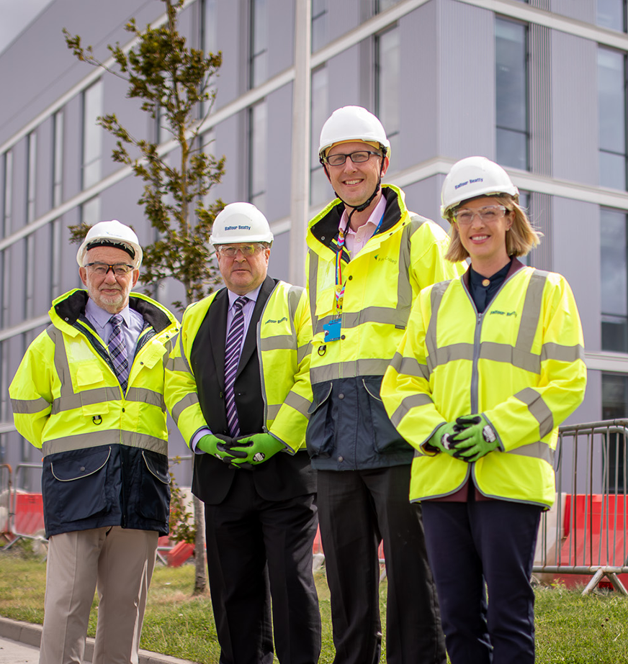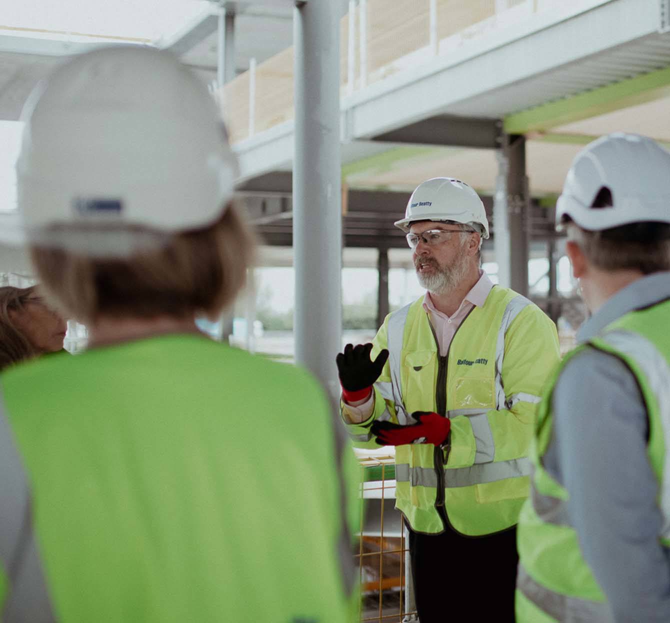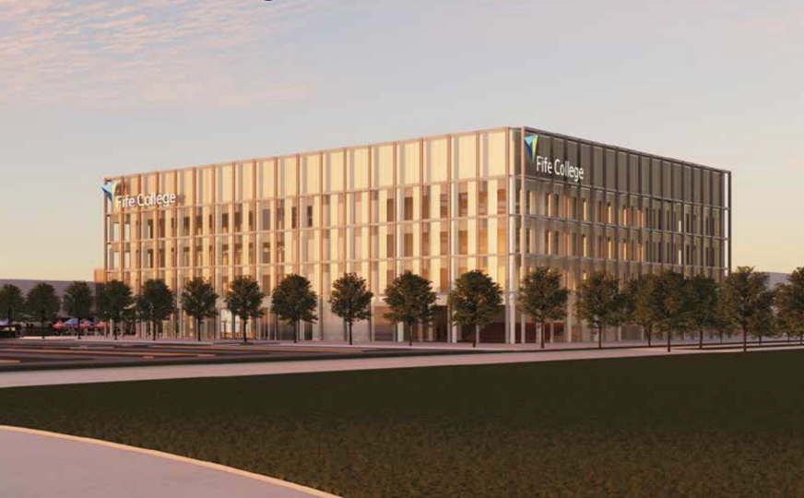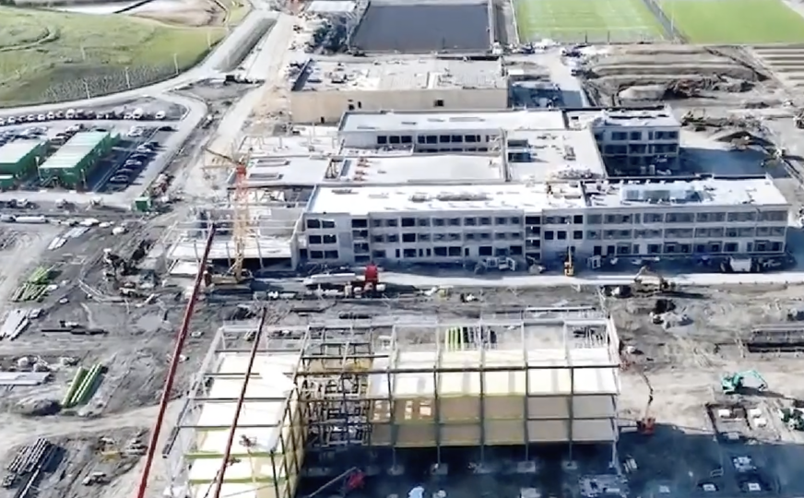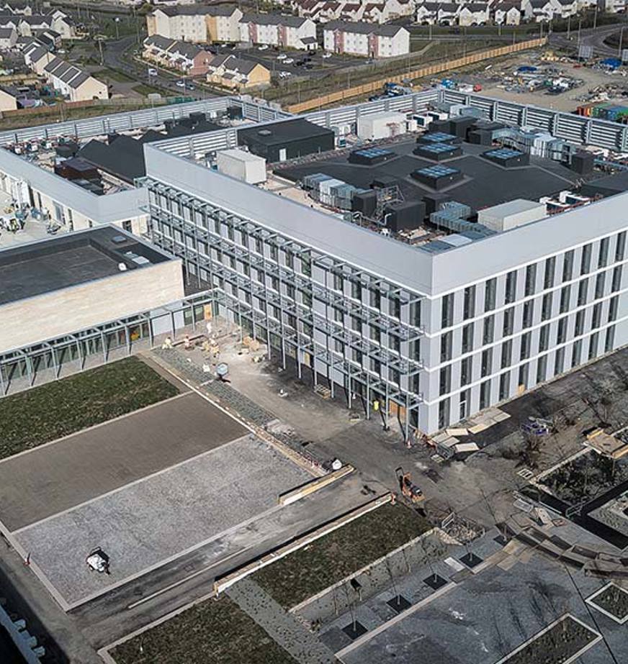
About the campus
The new Dunfermline Learning Campus (DLC) is an innovative, integrated and collaborative venture to relocate:
-
Fife College (Dunfermline Campus)
-
St Columba’s RC High School
-
Woodmill High School
to a purpose-built new site on the eastern expansion area of Dunfermline. The new campus will have a phased opening with the two schools opening in the summer of 2024, and the new College campus opening in 2025.
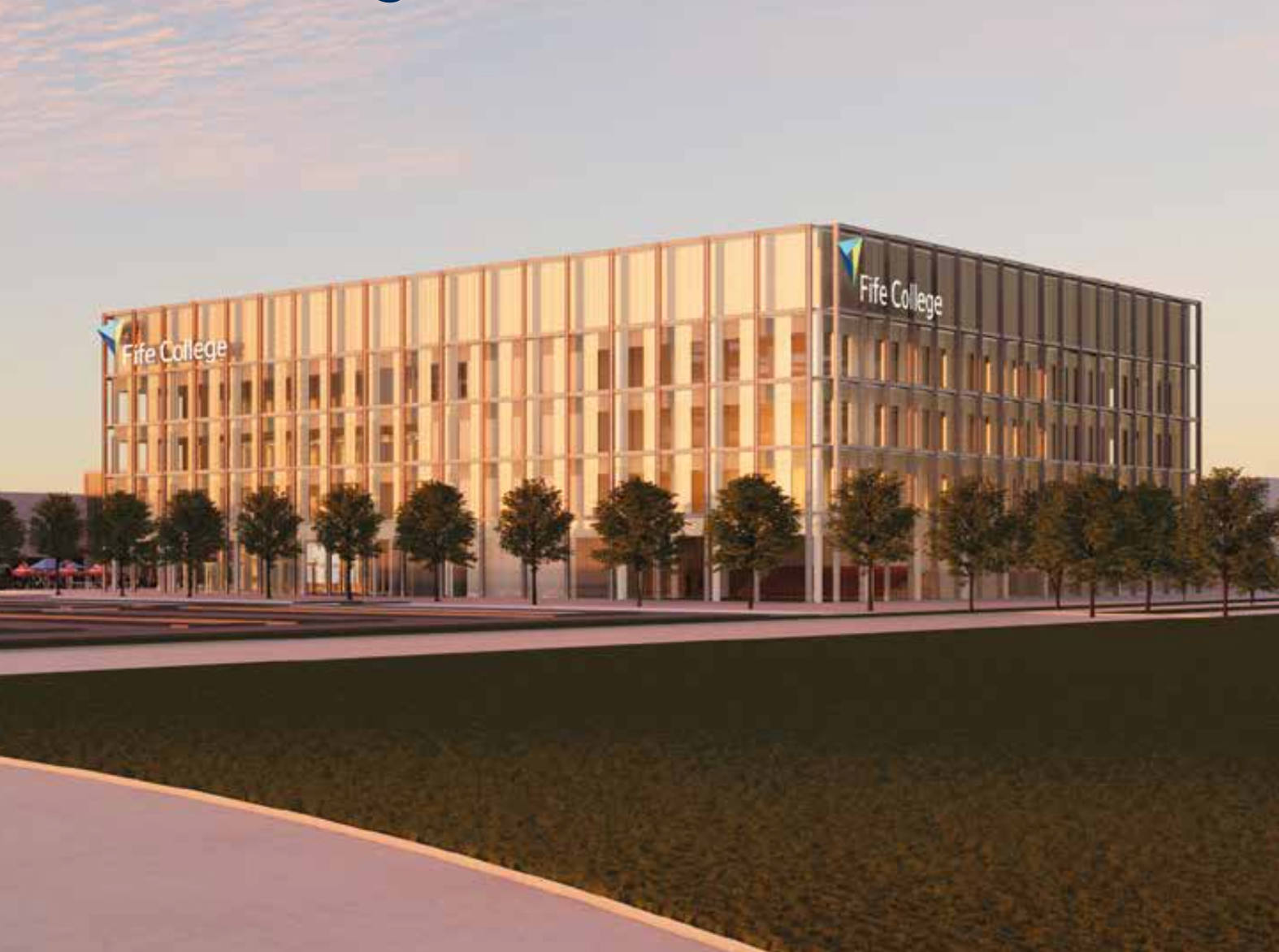
More about the DLC
The new state-of-the-art Dunfermline Learning Campus has been designed with learners in mind. Every aspect of the new campus has been and is being carefully created to give learners the best learning experience and facilities for their course.
The new Fife College facility at the Dunfermline Learning Campus is the first major development to adopt the Scottish Government’s ‘Net Zero Public Sector Buildings Standard’, and will be ‘net zero ready’ on completion.
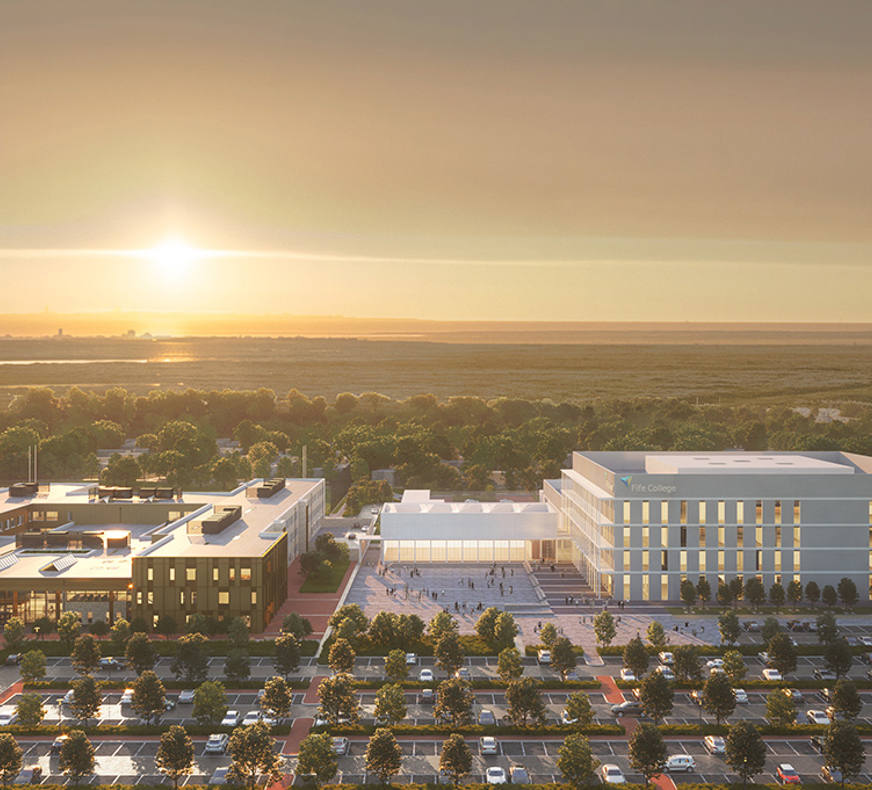
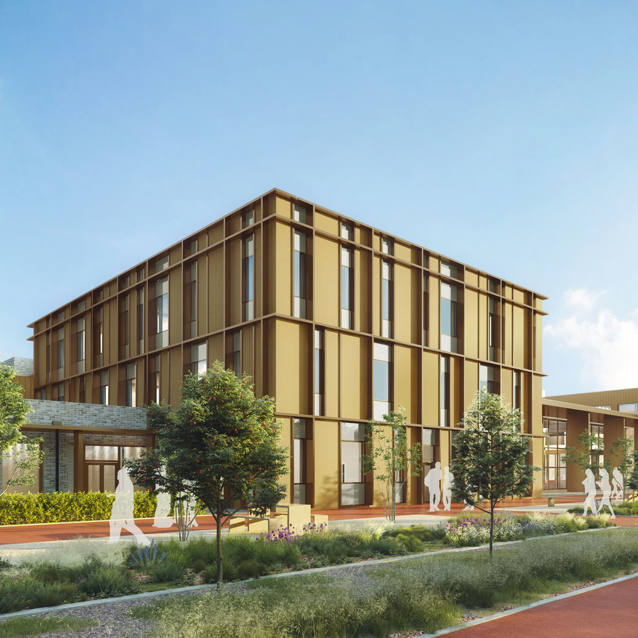
Facilities within the new campus
Inside the new campus you can expect industry-standard workshops for engineering and construction, a university hub so learners can study to degree level with a range of university partners on campus, a purpose-built learning café, sports hall, and an events and conference centre to cater for different college, community and business events.
In addition to the indoor facilities, the campus will be fully equipped with brand new outdoor facilities, an external terrace, outdoor spaces for our childcare courses, external dining areas for the hospitality students, covered outdoor workshop areas for built environment courses and a range of outdoor teaching and gathering areas.
Key Aims:
-
Delivering a first-class, sustainable learning environment.
-
Building on existing partnerships and developing learner pathways.
-
Developing skills and helping to rebuild the economy.
With our new campus, we are committed to ensuring that it will be net zero in operation by 2035, which is 10 years ahead of Scottish Government requirements.
CampusCast
Listen to our 'CampusCast', a brand-new student-produced podcast from Fife College taking a deep dive into all things related to sustainability and innovative campus design. It features exclusive insights and discussions with industry experts and internal leaders.
From the foundations of sustainability to insights on climate adaptation and net zero goals, find out how the new Dunfermline Learning Campus embodies Fife College's strong dedication to sustainability.
Want to explore the new campus?
Take a look through some of the drawings and graphics to get an idea of what the new Dunfermline Learning Campus will look like.
