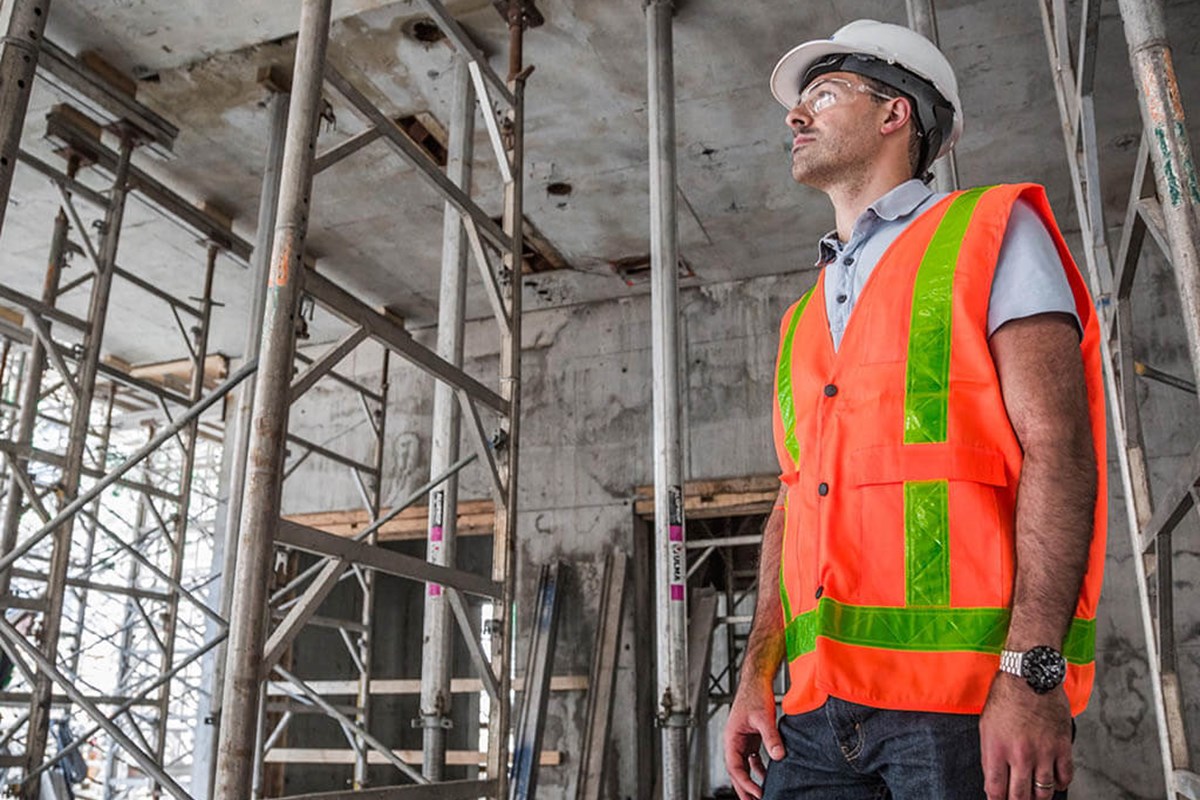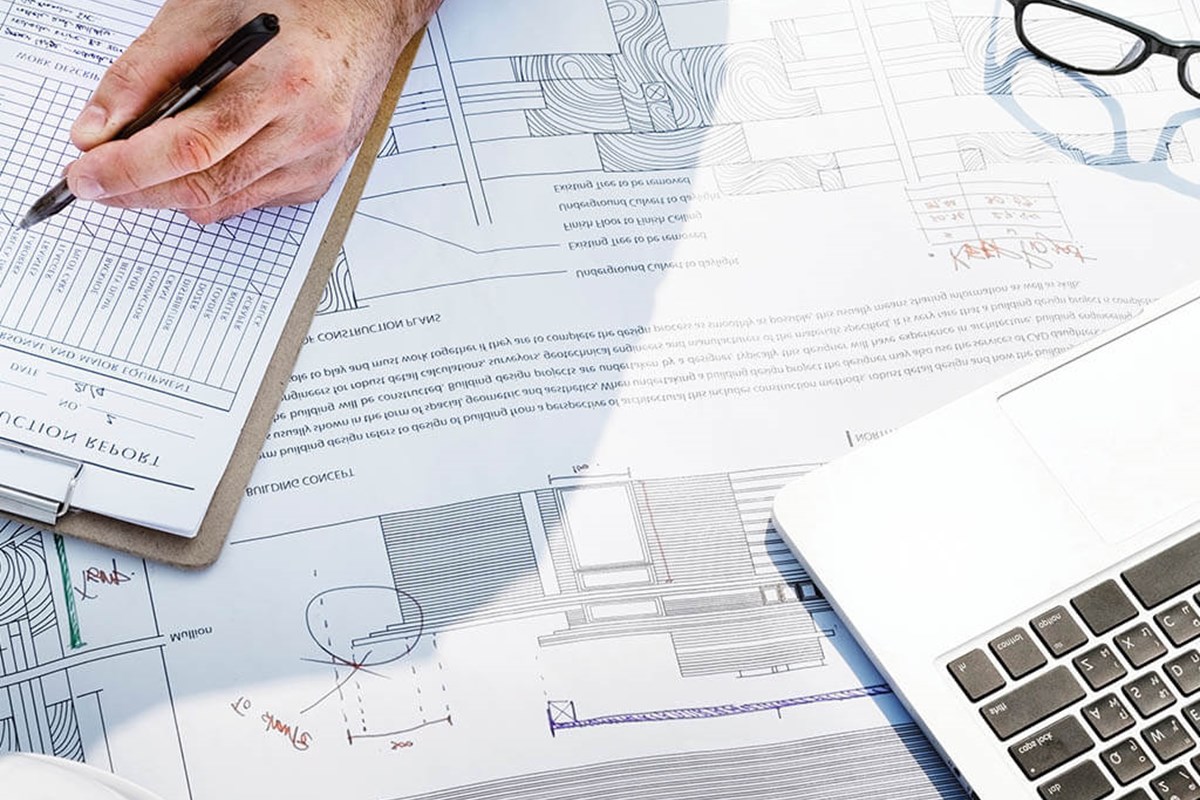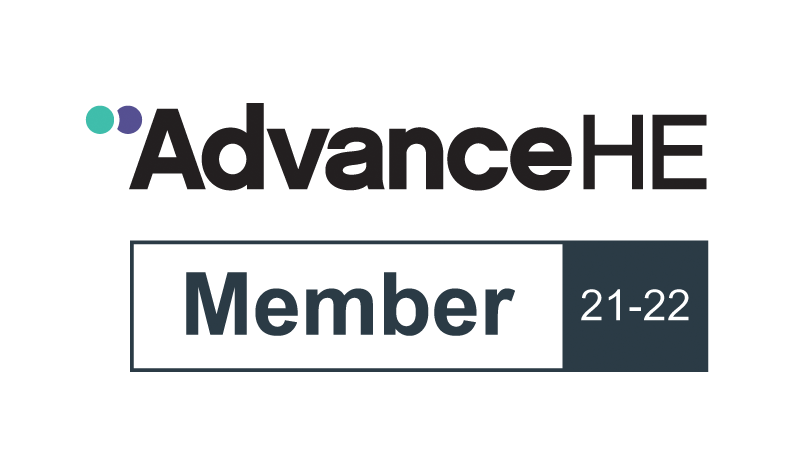COURSE INFORMATION
This is a varied course that provides a valuable insight into the diverse technical aspects which are fundamental to the architectural profession. It is a mainly theory-based course which includes the important knowledge and skills for successful employment, studied in the context of both practical and theoretical classes.
- Hand skills
- Visual perception
- Environmental awareness
- Understanding Sustainability
- One year full-time
- Two years part-time (day release)
This is a mainly theory-based course which includes the important knowledge and skills for successful employment. These are studied in the context of both practical and theoretical classes, including the following:
- Computer aided design (REVIT/AutoCAD)
- Building information modelling (BIM) processes
- Construction technology
- Construction materials
- Building science
- Design and sketching
- Architectural procedures
- Building services
- Sustainability in construction
- Maths
- Fire safety
- Health and safety
- Construction contracts
One of the following:
- One Higher at Grade C or above in a relevant subject (English, Graphic Communications, any science subject, Maths, Geography) plus three National 5s at Grade C or above which must include Maths.
- National Certificate: Built Environment (with additional Maths for Construction Technicians unit).
- Foundation Apprenticeship: Civil Engineering SCQF Level 6.
- Another relevant course at SCQF Level 6.
- Relevant industry experience and/or other qualifications will be considered on an individual basis.
- HND: Architectural Technology SCQF Level 8.
- It is possible to progress on to a degree at university from this course - see our HE and Degree Pathways guide for more information.
- Architectural technician/technologist via the Chartered Institute of Architectural Technologists’ Professional and Occupational Performance Record (known as a CIAT POP Record).
- Building standards technician.
- Revit/computer aided design (CAD) technician within the construction industry.
- Technical trainee with private, local authority, government, military, or academic employers in the industry.
General stationary including:
- Calculator.
- Scaled ruler.
- Drawing board – approx. £30.
- Sketch pad – approx. £5.
- Rotring pen set – approx. £10.
- Set squares, sketching pencils – approx. £4.
You will be advised on the appropriate types to purchase once enrolled on the course.
- You may be required to take part in an informal conversation as part of the application process. This group/individual conversation may be an information session, a portfolio discussion, or a skills based exercise.
- Proof of qualifications must be brought to this, as well as suitable portfolios of work/thematic presentation to evidence your suitability against course content.







